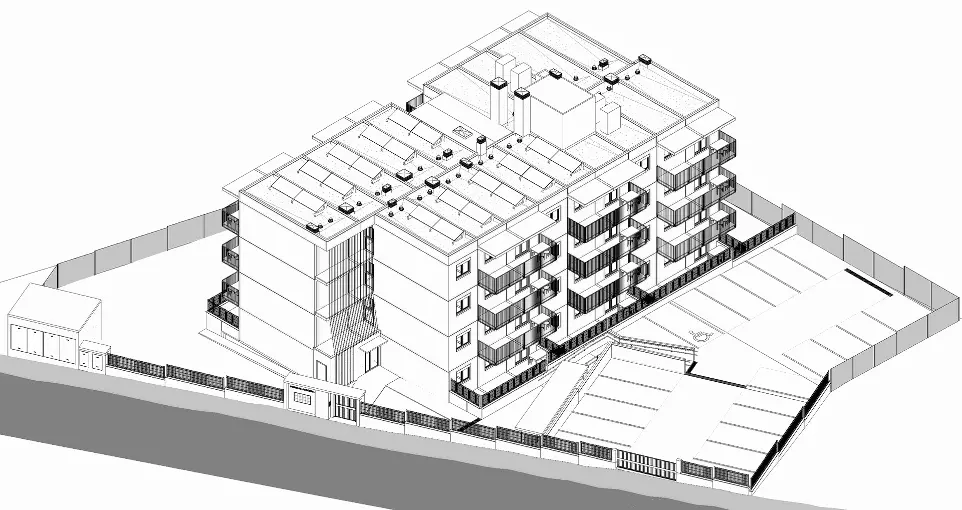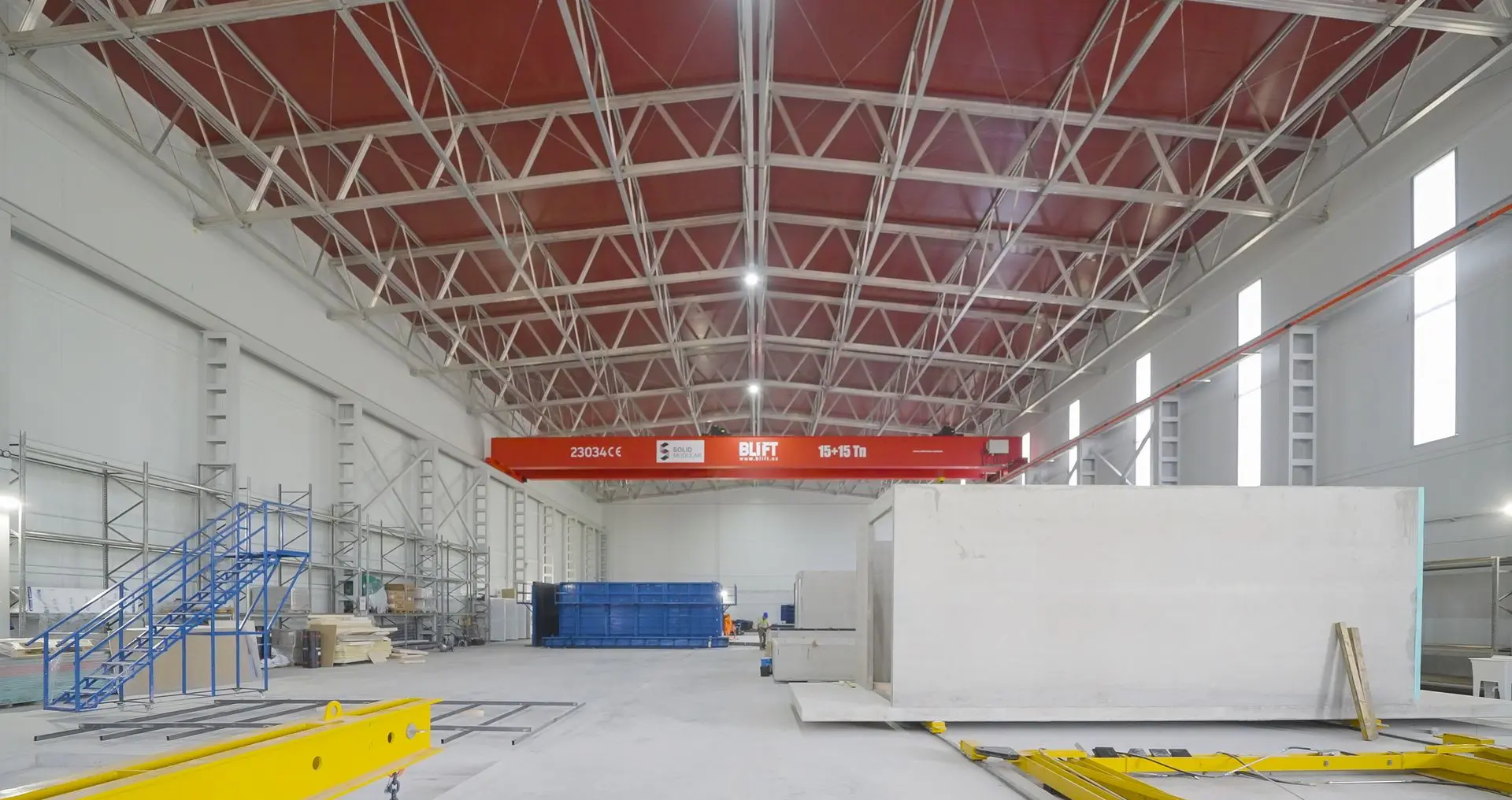SERVICES
INTEGRATED DESIGN AND CONSTRUCTION
We execute residential projects in an integrated manner, DESIGN and CONSTRUCTION, covering both single-family homes and multi-family buildings. Thanks to Solid's multidisciplinary team, we develop and execute all phases of the project: integrated project design (architecture, structure, and installations), project coordination, and building construction.
Our innovative industrial construction system allows us to actively participate from the initial phase of projects, whether by designing or adapting proposals with a modular approach. These designs are then industrially produced at our facilities, transported to the construction site, and assembled on-site.
This process allows us to optimize delivery times, guarantee a fixed budget, and ensure clear and controlled planning, delivering efficiency and quality in every project.
INTEGRATED DESIGN AND CONSTRUCTION
We execute residential projects in an integrated manner, DESIGN and CONSTRUCTION, covering both single-family homes and multi-family buildings. Thanks to Solid's multidisciplinary team, we develop and execute all phases of the project: integrated project design (architecture, structure, and installations), project coordination, and building construction.
Our innovative industrial construction system allows us to actively participate from the initial phase of projects, whether by designing or adapting proposals with a modular approach. These designs are then industrially produced at our facilities, transported to the construction site, and assembled on-site.
This process allows us to optimize delivery times, guarantee a fixed budget, and ensure clear and controlled planning, delivering efficiency and quality in every project.
DESIGN
From the BUILDING to the MODULE

1.CONCEPTUAL DESIGN / 2.MODULAR DESIGN / 3.PROJECT DEVELOPMENT / 4. GRAPHIC DOCUMENTATION / 5. MODULE FABRICATION
We begin with the CONCEPTUAL DESIGN of the project to be executed, where the initial ideas are developed based on the client's requirements. Once the premises are defined, the project is adapted into a MODULAR DESIGN, optimizing the elements to ensure both functionality and aesthetics. Next, in the PROJECT DEVELOPMENT phase, the technical details of the project are established through coordination between the disciplines (Architecture, Structure, and Installations). Following this, the GRAPHIC DOCUMENTATION is prepared, which includes all the necessary drawings and specifications. Finally, the INDUSTRIAL FABRICATION process of the project is designed, using advanced technology to ensure quality and precision in every component.
CONSTRUCTION
From the MODULE to the BUILDING

1.STRUCTURE AND MEP / 2.PARTITIONS AND ENCLOSURES / 3.FINISHES AND EQUIPMENT / 4.TRANSPORT AND ASSEMBLY / 5.DELIVERED PROJECT
The construction process of the project begins with the fabrication of the module at our facilities. The stages within the factory are grouped into three main categories: STRUCTURE AND MEP, where the fundamental elements that ensure the stability and functionality of the building are installed; PARTITIONS AND ENCLOSURES, which define the interior spaces and provide protection from the external environment; and FINISHES AND EQUIPMENT, which add the aesthetic and functional design, completing the spaces. Subsequently, once the modules are individually fabricated, TRANSPORT AND ASSEMBLY are carried out on the construction site, ensuring their proper integration. Finally, the DELIVERED PROJECT is handed over.
DESIGN
From the BUILDING to the MODULE

1.CONCEPTUAL DESIGN / 2.MODULAR DESIGN / 3.PROJECT DEVELPMENT / 4.GRAPHIC DOCUMENTATION / 5.MODULE FABRICATION
We begin with the CONCEPTUAL DESIGN of the project to be executed, where the initial ideas are developed based on the client's requirements. Once the premises are defined, the project is adapted into a MODULAR DESIGN, optimizing the elements to ensure both functionality and aesthetics. Next, in the PROJECT DEVELOPMENT phase, the technical details of the project are established through coordination between the disciplines (Architecture, Structure, and Installations). Following this, the GRAPHIC DOCUMENTATION is prepared, which includes all the necessary drawings and specifications. Finally, the INDUSTRIAL FABRICATION process of the project is designed, using advanced technology to ensure quality and precision in every component.
CONSTRUCTION
From the MODULE to the BUILDING

1.STRUCTURE AND MEP / 2.PARTITIONS AND ENCLOSURES / 3.FINISHES AND EQUIPMENT / 4.TRANSPORT AND ASSEMBLY / 5.DELIVERED PROJECT
The construction process of the project begins with the fabrication of the module at our facilities. The stages within the factory are grouped into three main categories: STRUCTURE AND MEP, where the fundamental elements that ensure the stability and functionality of the building are installed; PARTITIONS AND ENCLOSURES, which define the interior spaces and provide protection from the external environment; and FINISHES AND EQUIPMENT, which add the aesthetic and functional design, completing the spaces. Subsequently, once the modules are individually fabricated, TRANSPORT AND ASSEMBLY are carried out on the construction site, ensuring their proper integration. Finally, the DELIVERED PROJECT is handed over.

